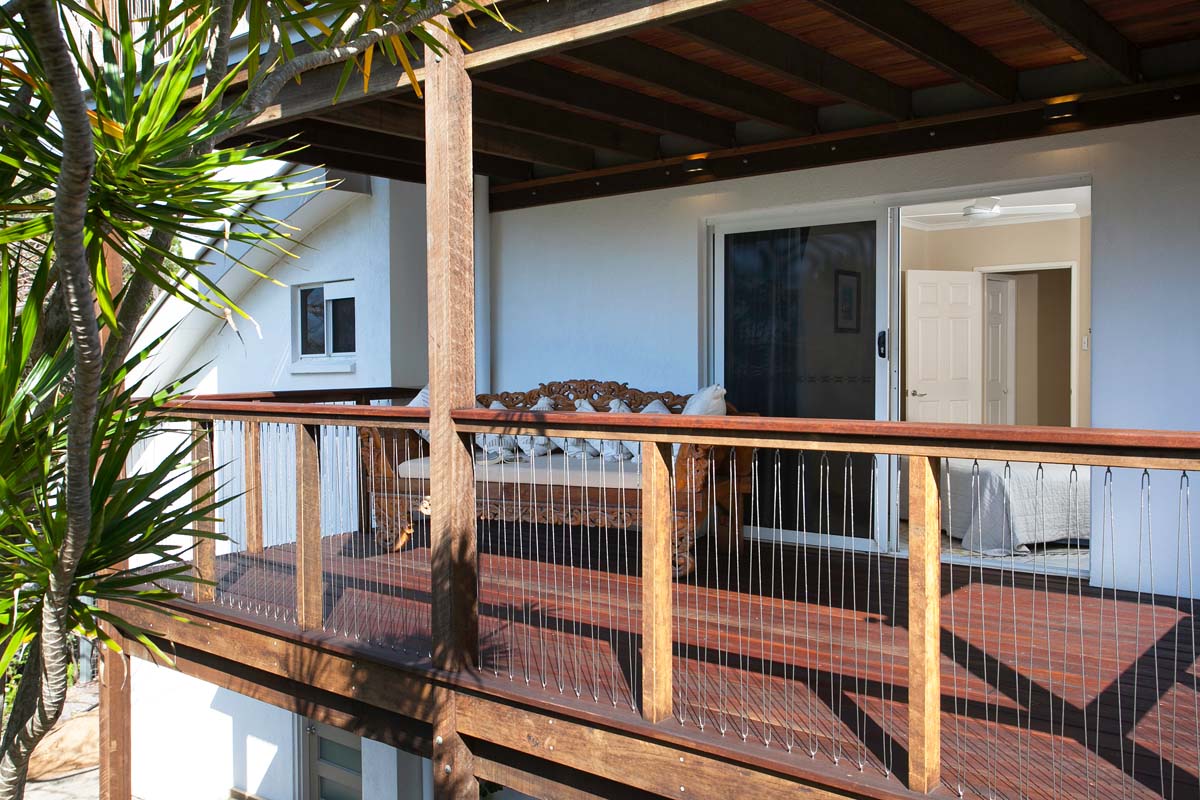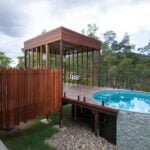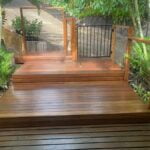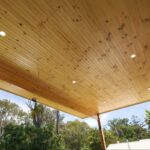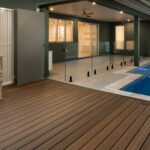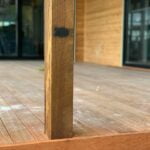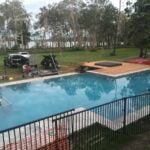If you ‘re building a balcony you must have a top rail 1 metre high and the balustrading spacing must be no less than 1.25m wide (the size of a childs head). Choosing the right handrail/ balustrade for your outdoor area is a major factor on the look and feel that you want. Our experienced building team will identify and install the right style for your area.
To prevent climbing and ultimately falls from balconies, building regulations require that a balcony balustrade must have:
- A top of the railing at least 1m high
- Any opening or vertical components must not be wider than 1.25 m
The gap between the balcony surface to the bottom rail must be no more than 1m - For balconies 4 m or higher, there mustn’t be anything climbable (horizontal or near horizontal) between 15.m and .760m above the floor.
- For more information the QBCC has a handy document outlining the regulations – click here
There are tons of materials available and the most popular tends to be stainless-steel wire for an open and modern appeal, and timber handrails for that solid look. Incorporating some glass allows the unfiltered view to the background – after all if you have beautiful bushlands, a stunning pool or a spectacular view, it’s a shame to block them out.
Combining any or all of these materials gives you an almost endless variety of balustrade designs to choose from. With so many options to choose from and building regulations to abide by, it’s tricky. We’re more than happy to share our expert recommendations based on your individual needs.

